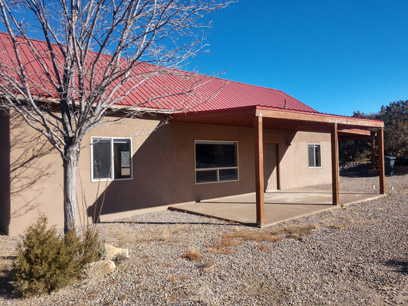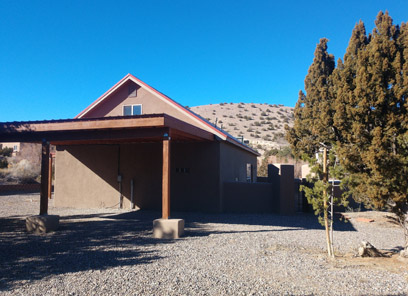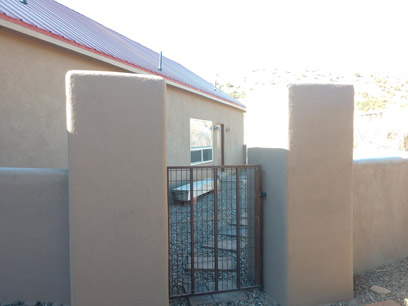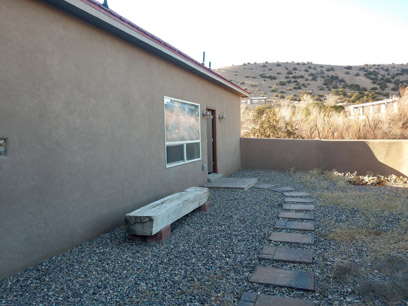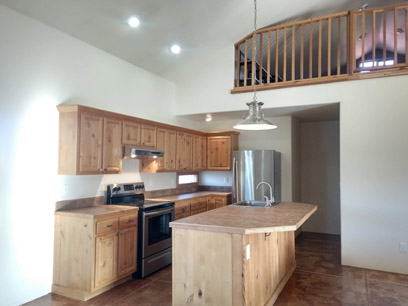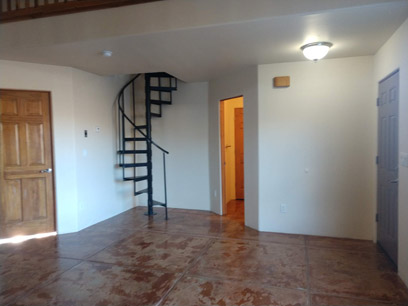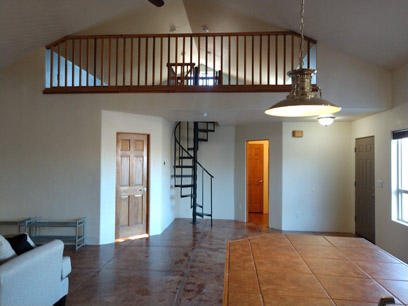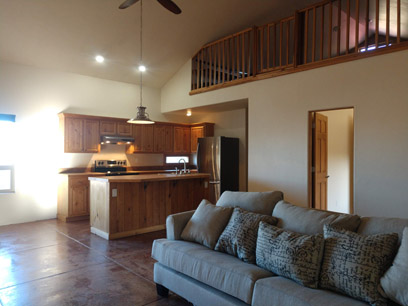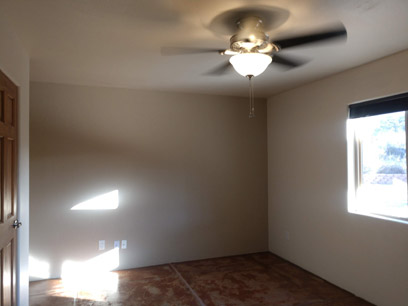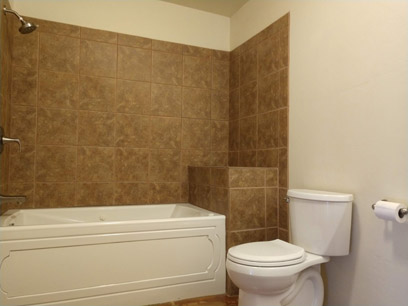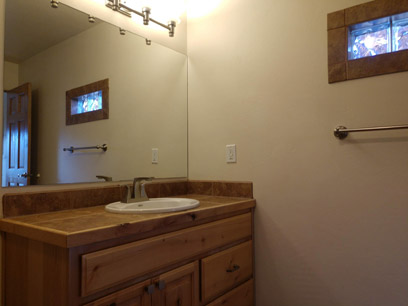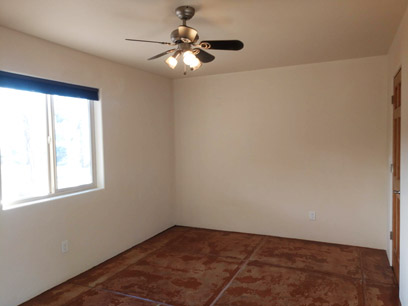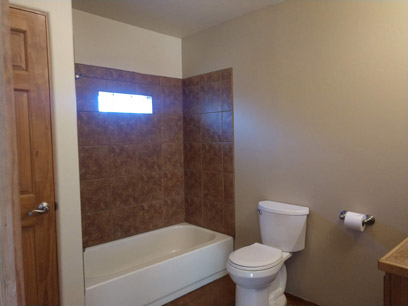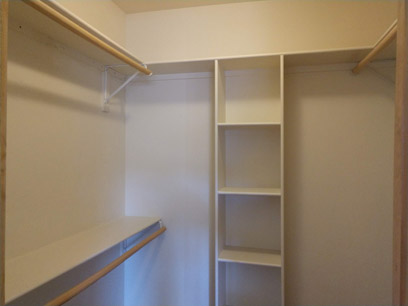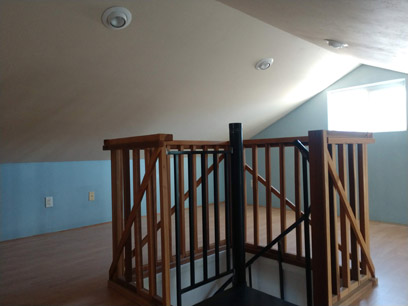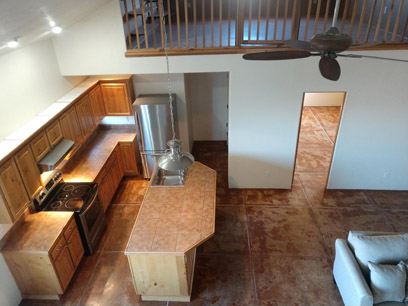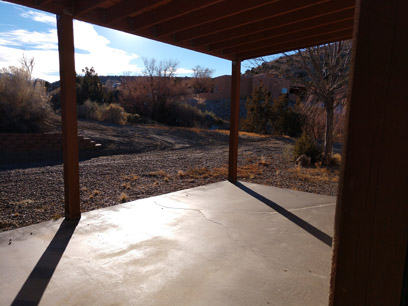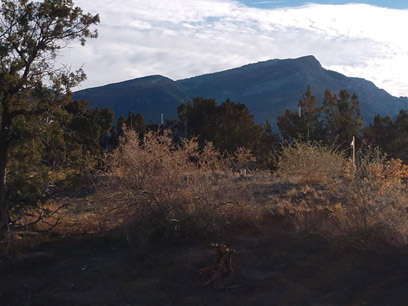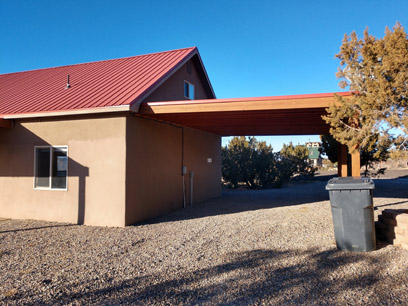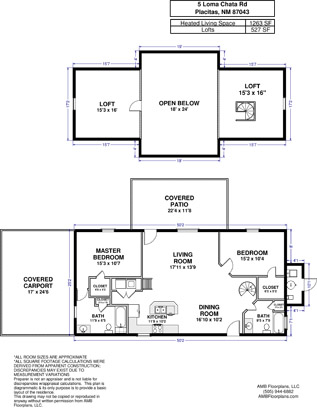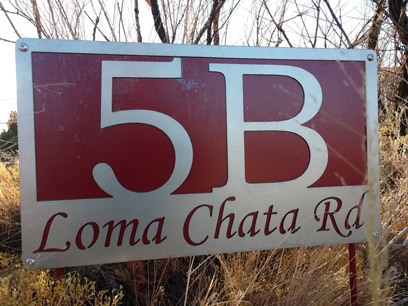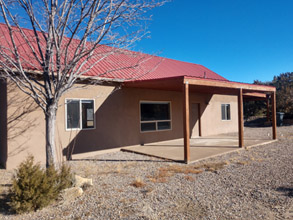
| Home |
| Homes for Lease |
| Tenant Information |
| Owner Information |
| About Us |
| Contact Information |
Leased! |
Airy 2 bedroom home with 2 bedroom, 2 bath home
Back view of the home shows the generous covered patio. Master bedroom is on one end of the home with guest bedroon on the other.
Here is a view of the 2 car carport from the driveway. The gate to the front courtyard and front door is on the right.
The gate opens into a walled front courtyard that faces north. Stepping stones lead to the front door.
Front courtyard is enclosed with a wall.
Here's a view from the entryway looking toward the kitchen. The open doorway leads to the master suite. The doorway on the right leads to the back patio.
A view of the kitchen. The island also serves as a breakfast bar. Stainless steel appliances include an electric glass cooktop, a freezer-on-the-bottom fridge.
Closed door leads to the guest bedroom. Spiral stairs lead to the loft above. Open doorway leads to guest bathroom. Door on the far right is the front door.
Here is a view from the breakfast bar.
Here is a view from the living room toward the kitchen. Master suite is on the right.
Here is the master bedroom. Window looks south. Door is to the walk-in closet.
Master bath has tile tub surround and a jetted tub.
The master bath has a large mirror over the vanity and glass block for light and privacy.
Here is the guest bedroom. Walk-in closet in this bedroom, too.
Guest bathroom has a full tub (glass block for light) and a convenient linen closet.
Guest bedroom walk-in closet.
Here is the loft with the spiral staircase. Bright window at the roof line. Low, sloped ceiling--not high enough to stand up in. Spiral staircase would make it hard to put furniture in loft.
Here is a view from the loft to the kitchen. Open door is the master bedroom. Recessed area to the right of the fridge has the laundry closet with energy-saving washer and dryer included!
The back porch is generous enough to allow for a table and chairs or other outdoor furniture.
The Sandia Mountain view from the backyard.
Here's a view from the backyard showing the two car carport.
The home has a ground level of 1263 sq. ft. There is a bedroom on each end of the home (walk in closets!) 2 bathrooms and an open living room/dining room/kitchen. The laundry is off the kitchen (washer and dryer provided). The center of the home is open to the 15 ft. high vaulted ceiling. There is a low-ceiling loft at each end of the home(not included in the square footage). One loft has access with a spiral staircase; the other would have access from a ladder and would make a great storage space. Home has stained concrete floors--no carpet. Heating is radiant heat and cooling is an evaporative cooler. Rent is $1,500 per month with a 12-month lease. Tenant pays electricity and gas, cable and internet. NO pets. $1,500 damage deposit, $34.95 application fee (per adult), and credit check/background check required. No smoking or vaping on property inside or outside home. Must have clean credit.
Please call, text, or e-mail me, if you'd like to tour the home. If you'd like to be notified when we have other homes available, please e-mail Janice. Contact Janice Fowler, 505-250-6946 (voice or text) or 505-867-8000 for information about leasing! E-mail Janice at placitasjanice@gmail.com |
![]()
![]()
Leased! |
||
5-B Loma Chata, Placitas |
||
Placitas Realty • Dave Harper, Qualifying Broker
03 Homesteads Road, Suite A • Placitas, NM 87043
phone 505-867-8000 • fax 505-867-4113
