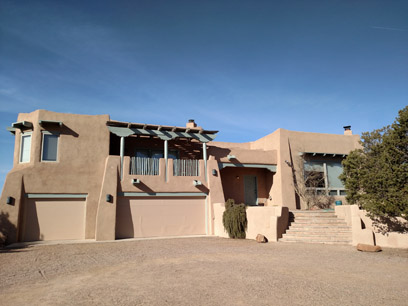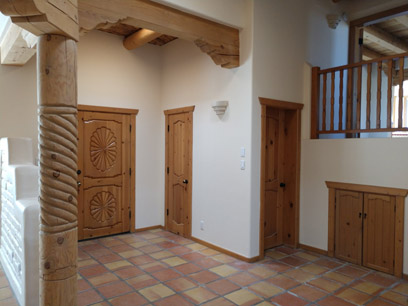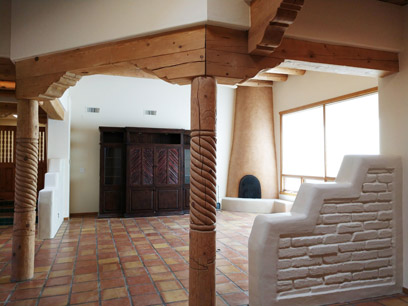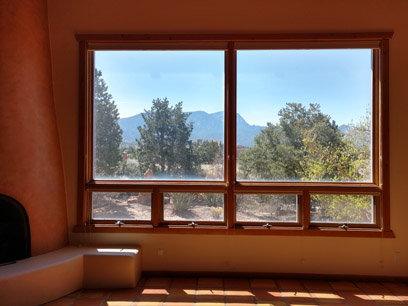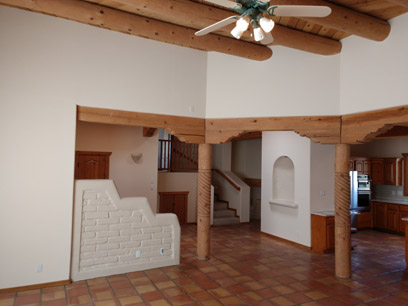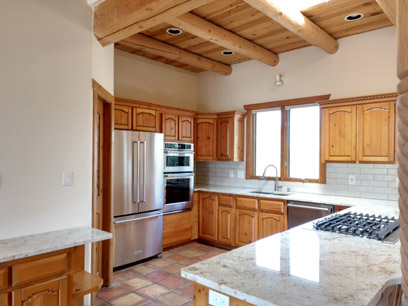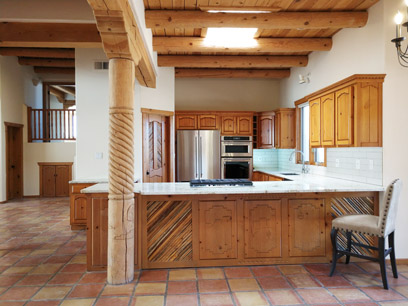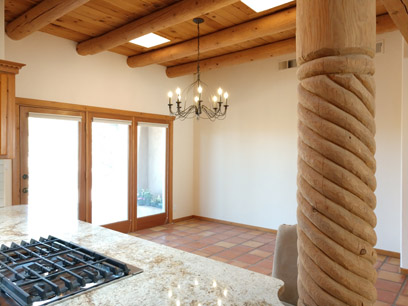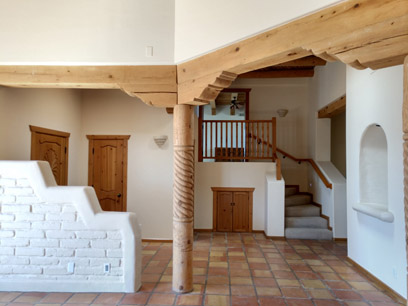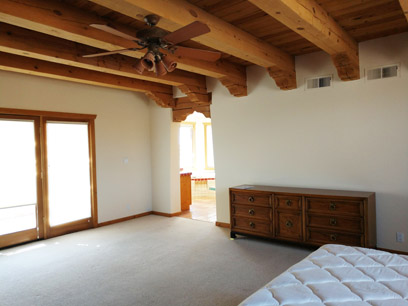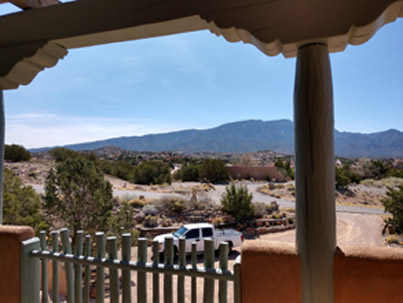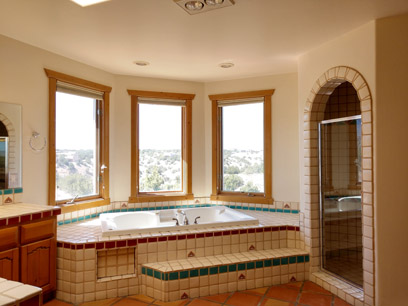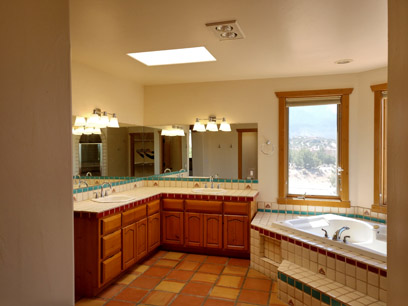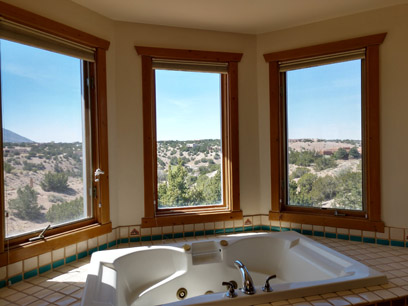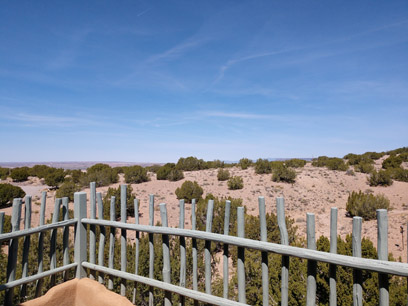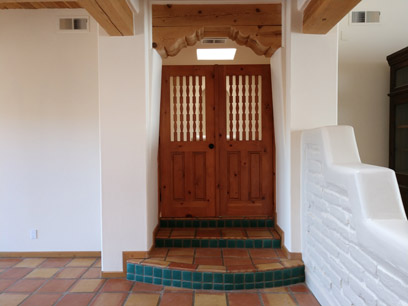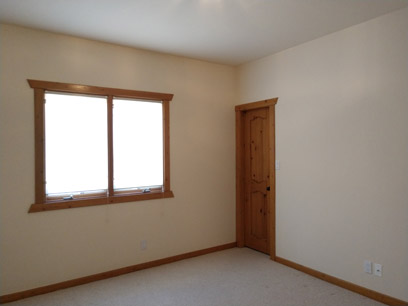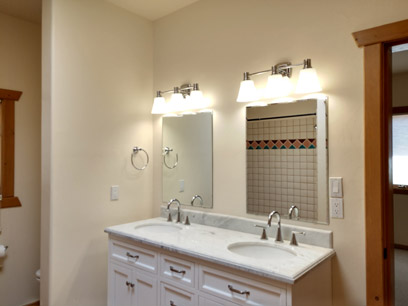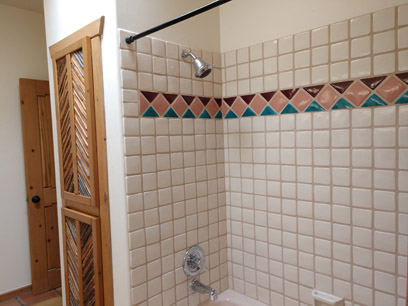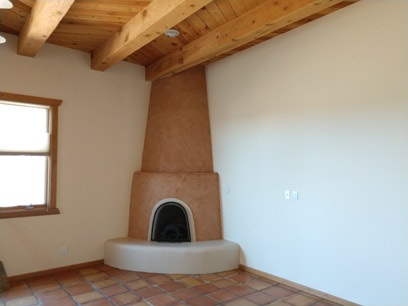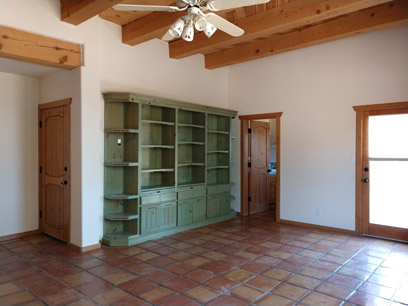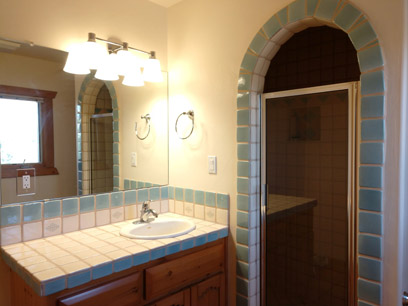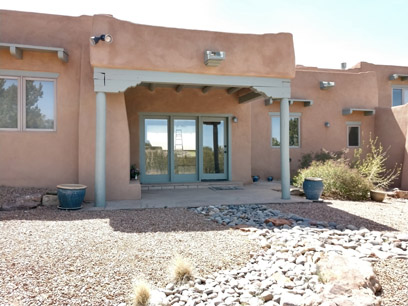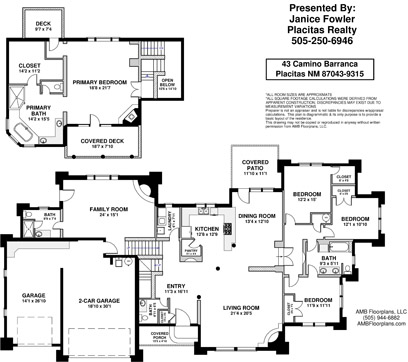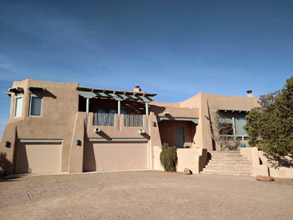
| Home |
| Homes for Lease |
| Tenant Information |
| Owner Information |
| About Us |
| Contact Information |
Leased! |
Beautifully updated! Bright home with skylights and 4 bedroom, 4 bath home
43 Camino Barranca is a fantastic home with a comfortable Southwestern flair! Wide front steps lead us to the front door. The three car garage is topped with the master suite. The covered master deck faces the Sandia Mountain view!
Here we are just inside the entry way (looking back toward the door). The living room is on the left past the carved post, a coat closet is in the center, a powder room is the next door to the right. The upper level we see on the right is the master suite (small doors are under-the-stairs storage).
As we turn and look at the living room, we see an exposed adobe wall on the right and a tall (13 ft) kiva fireplace in the middle. The entertainment center was built for this home and is a beautiful piece of furniture. The tall, bright windows to the right look out on the Sandia Mountains!
Here is the Mountain view!
From the living room, we can look toward the kitchen on the right, the entry on the far left and the stairs to the master suite (up) and family room (down) in the center. Notice the inset nicho in the center right ready to display your favorite art!
The kitchen is bright and shiny with granite counters, stainless steel appliances and a gas cooktop. The wide counter on the left can also provide seated space for eating or chatting with the cook! The dining room is just to the right of this photo.
We are looking at the kitchen from the dining room! Lots of saltillo tile in this home. Another carved post (like in the entry) topped with a curvy corbel that supports the beam. Angled willow-sticks provide accent on the cabinet base. Southwestern style at its best!
Turning to look at the dining room from the corner of the kitchen, we see glass panels that look out onto the back patio---the center one is a door.
Pivoting back toward the entry, we see the front door behind the half wall on the left and the stairway leading to the master suite on the right. Just out of view on the right is a stairway down to the family room.
Here is the master bedroom. The windows/doors on the left lead to the front deck. The doorway leads to the master bathroom and just out of view on the right is another door to the west deck and tall windows above the bed.
The view from the front deck shows the graceful slope of the Sandia Mountains. This deck would be a terrific place for your morning's first sip of coffee or tea!
The master bathroom has a jetted tub with another terrific view. To the right is a glass front shower with bright Mexican tile accents. Out of view on the right is a separate toilet room and a deep walk-in closet.
The double sinks have lots of storage and are brightly lit with lamps above the mirrors and a skylight.
The view across the juniper dotted hills is relaxing even before you step into the water!
The hallway for the second, third, and fourth bedrooms comes off the dining room. The half wall to the right separates the living room from the dining room on the left. The hallway has several steps up to a stylish double door---a nice way to separate the public space of the home from the private space.
The bathroom in this part of the home connects directly to one of the bedrooms and also opens out onto the hall. Double sinks here, too!
The hall bath has willow-branch accented storage and Mexican tile accents on the tub.
The family room has its own fireplace and bathroom and is located down a half-flight of stairs next to the stairs up to the master suite.
The garage is accessed off the family room (door on left). There is also an exterior door leading to the west of the house (on the right). This room is large enough to be an active space or a get-away from the rest of the activities in the home. Built-in cabinets are just outside the bathroom door.
The family room bathroom is complete with a shower. This family room/office space has much to offer!
The back of the house has a covered patio (hookup for a gas grill is on the right). These doors come from the dining room. Let the party move from kitchen to dining to outdoors!
The home is approximately 3635 sq ft in size and is located in the La Mesa subdivision and has comfortable covenants to assure neighborhood standards. The home is an easy drive about 1.5 miles from Highway 165 on paved roads. Heat is radiant floor heat provided by a natural gas boiler. The cooling is three, energy-efficient evaporative coolers. Community water is supplied by the La Mesa Water Cooperative. Rent is $3,600 per month on a twelve-month lease. Tenant pays electricity, gas, water, trash. Pets are allowed with approval and with additional pet deposit ($200 per pet). $3,600 damage deposit, $34.95 application fee (per adult), and credit check/background check are required. No smoking or vaping inside the home. Please call, text, or email me if you'd like to tour the home. If you'd like to be notified when we have other homes available, please email Janice. Contact Janice Fowler, 505-250-6946 (voice or text) or 505-867-8000 for information about leasing! Email Janice at placitasjanice@gmail.com |
![]()
![]()
Leased! |
||
|
||
Placitas Realty • Dave Harper, Qualifying Broker
03 Homesteads Road, Suite A • Placitas, NM 87043
phone 505-867-8000 • fax 505-867-4113
