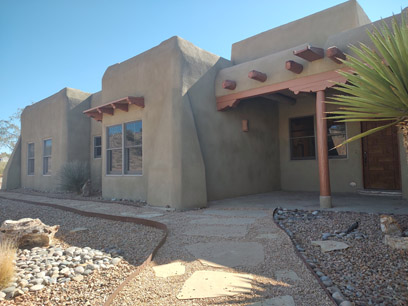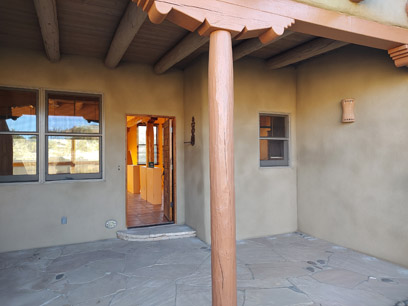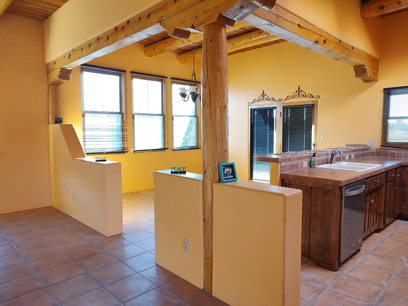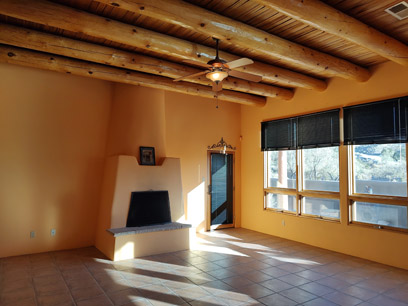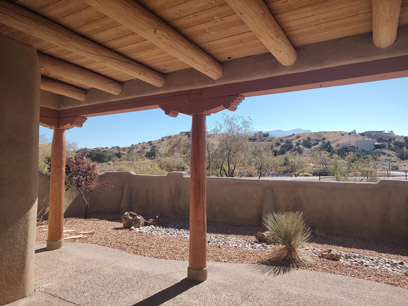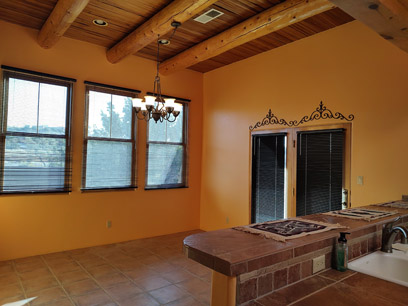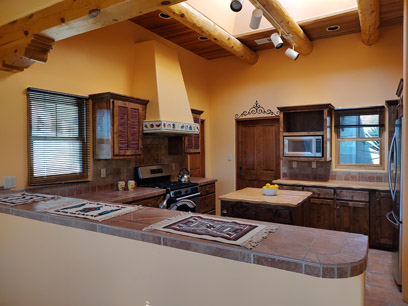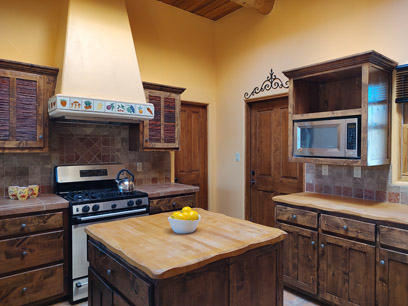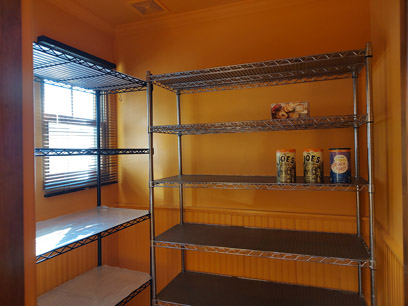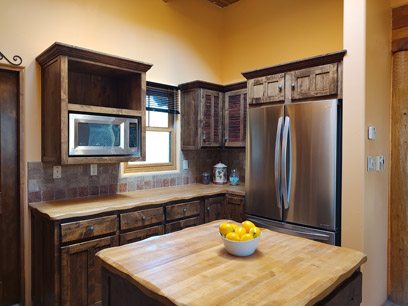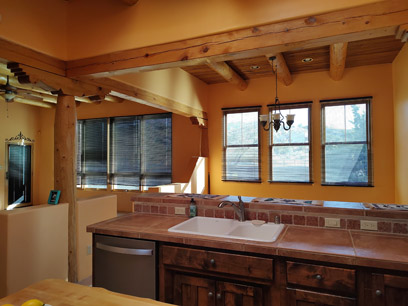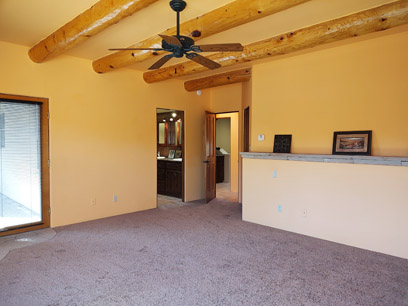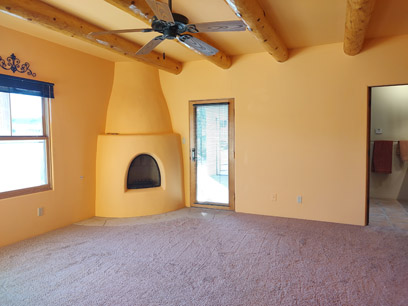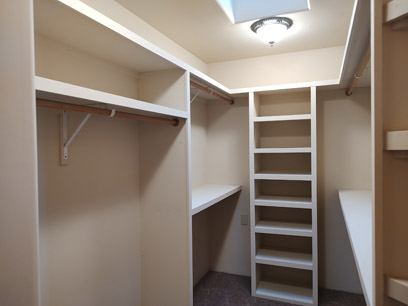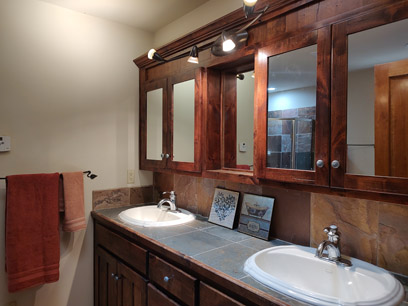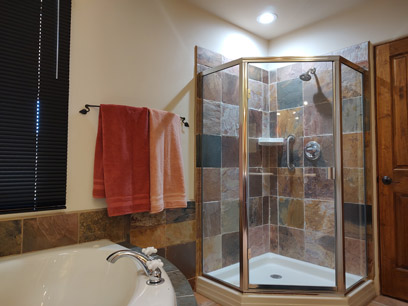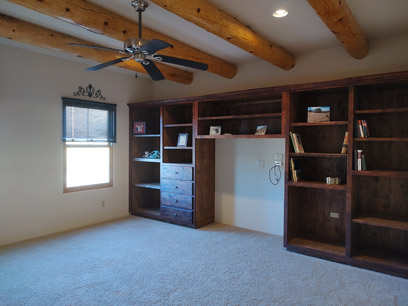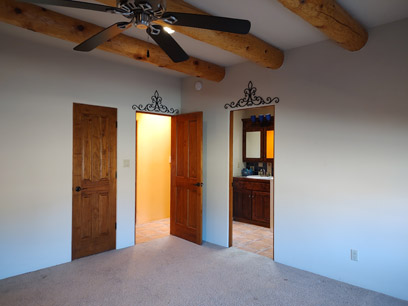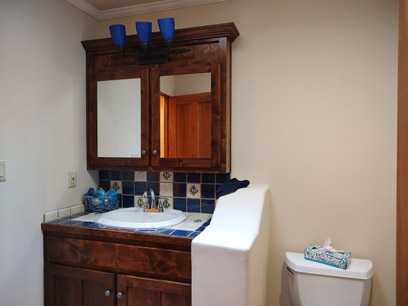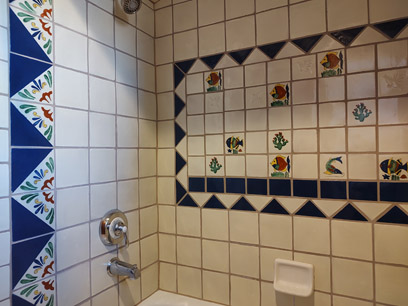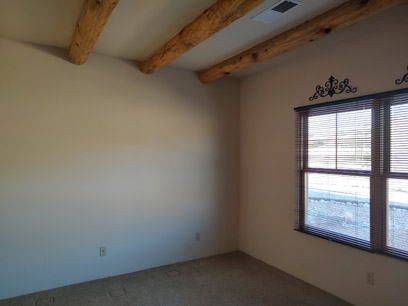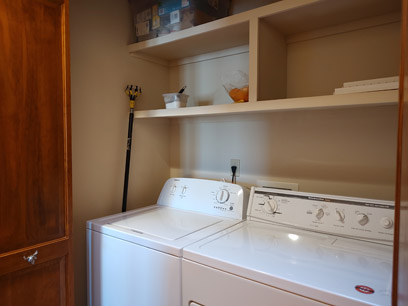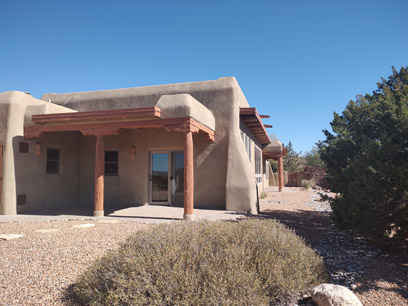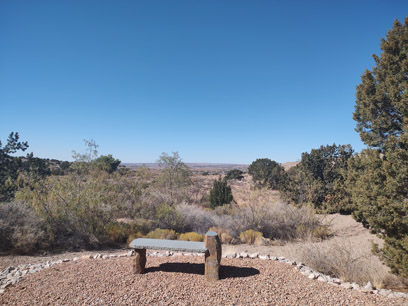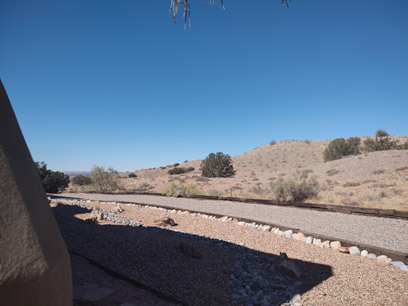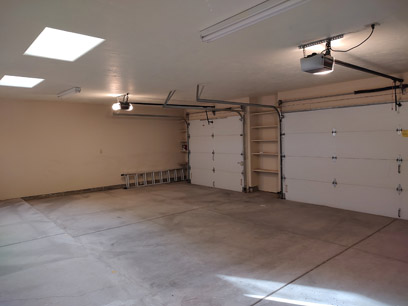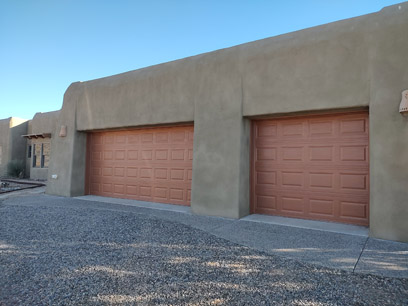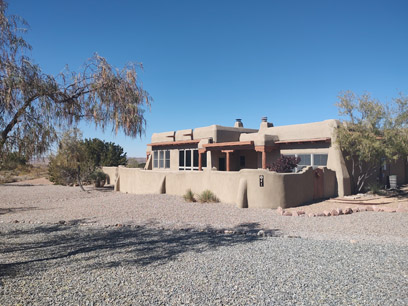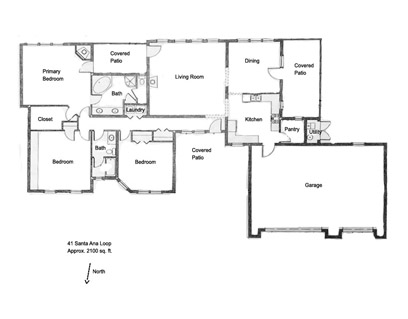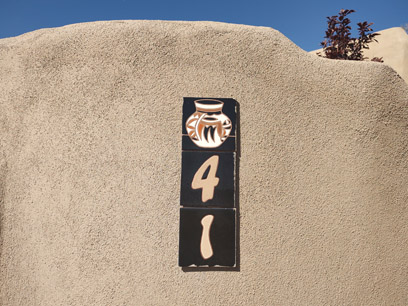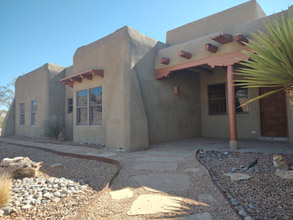
| Home |
| Homes for Lease |
| Tenant Information |
| Owner Information |
| About Us |
| Contact Information |
LEASED! |
Beautiful SW style home!
Beautiful southwestern style home! Covered front entry welcomes you! The 3 car garage is just to the right of the edge of the photo. The window by the door looks into the living room. The windows to the left are in two of the three bedrooms.
Welcome! The front entry has decorative corbels supporting the viga and plank porch.
When you walk inside, the kitchen and dining room are to your right.
The living room is straight ahead. Large south-facing windows let in light and focus on the walled-in patio. The living room has a kiva fireplace and traditional-style viga beams supporting the ceiling.
Here is the view from the back patio. You see the adjacent hills and a bit of the Sandia Mountains in the distance. The back patio area is almost fully enclosed with a stuccoed wall. Low maintenance southwestern landscaping.
The dining room also has south-facing windows and a door to the patio.
Between the dining room and the kitchen is a bar. You could sit and chat with the cook! Notice the large skylight in the center of the kitchen.
The kitchen has plenty of cabinets and a gas stove with a decorative hood. The door to the right of the stove is the walk-in pantry. The door to the left of the microwave goes to the 3 car garage.
The large walk-in pantry has lots of storage space.
Continuing around the kitchen, there is additional counterspace and a French-door LG refrigerator. The center island provides convenient prep space.
Finishing our tour of the kitchen, the kitchen sink and dishwasher face the dining room. The living room is to the left of the dining room in this photo.
The primary bedroom is down the hallway. There is a narrow rock shelf along one wall where the bed would be placed. The door at the far left goes outside to a covered patio. The center door goes to the primary bathroom and the door to the right goes to the hallway. You can see the hall bath through that door. The walk-in closet has a door (not seen in this photo) that is adjacent to the door to the hall.
The primary bedroom has a wood burning fireplace. The windows on the left face south and face the enclosed back yard. The exterior door is next to the fireplace. The door to the bath is on the right.
The primary bedroom has a generous walk-in closet with lovely built-ins.
The primary bath has double sinks with plenty of storage above and below the counter.
The primary bath has a separate shower and soaking tub. The door at the right is to the water closet. There is also a bright window above the tub.
The second bedroom useful built-in shelving and has north-facing windows. All three bedrooms are carpeted.
The second bedroom connects to the hall bathroom creating a suite. The closet door is on the left, hallway door center, bathroom door is on the right.
The hall bathroom has decorative Mexican tile.
And the tub is in separate room. Lovely tile work.
The third bedroom has nice north lighting and a generous closet.
The washer and dryer are included in the home. They are located in a laundry closet in the hallway.
Here is the patio off the dining room. Further down the house in the center of the photo is the main patio off the living room and primary bedroom.
Here is the view west from the dining room patio. A lovely rock-slab bench provides a spot to gaze down the nearby arroyo open space.
The north edge of the property runs along the edge of the BLM public space and affords for a nice private buffer and trails for walking and enjoying the public land! You can see the BLM here just past the driveway.
The 3 car garage is fully finished and has insulated garage doors.
A look at the north side of the house and the 3 car garage.
A view of the home from Santa Ana Loop. This is the back patio wall with primary bedroom windows on the right, covered patio in the center and then living room and dining room windows as you work your way to the left. Easy care gravel and native trees in the landscaping.
The front door faces north and the living room and dining room windows face south. Approximate room dimensions (in feet):
The home is all one level and is approximately 2100 sq. ft. The hallway has two bedrooms to the front of the house and the primary bedroom to the back of the house. There is a hall bathroom with a door to one of the bedrooms. There are built-in bookcases in one of the bedrooms. Laundry is in the hallway (washer and dryer included). Home has saltillo-look ceramic tile and carpet in the bedrooms. Heating is radiant heat and cooling is two evaporative coolers. Rent is $3,000 per month with a 6 to 12 month lease. Tenant pays electricity, gas, water, cable and internet. Small dogs and cats are allowed with extra pet deposit. $3,000 damage deposit, $34.95 application fee (per adult), and credit check/background check required. No smoking or vaping in property. Must have clean credit and verifiable gross income three times the rent amount. Please call, text, or e-mail me, if you'd like to tour the home. If you'd like to be notified when we have other homes available, please e-mail Janice. Contact Janice Fowler, 505-250-6946 (voice or text) or 505-867-8000 for information about leasing! E-mail Janice at placitasjanice@gmail.com |
![]()
![]()
LEASED! |
||
41 Santa Ana Loop, Placitas
|
||
Placitas Realty • Dave Harper, Qualifying Broker
03 Homesteads Road, Suite A • Placitas, NM 87043
phone 505-867-8000 • fax 505-867-4113
