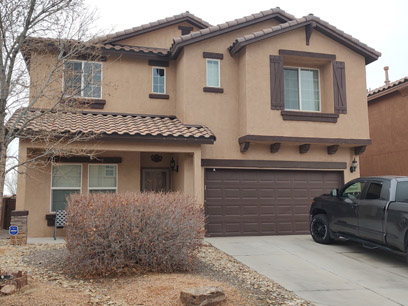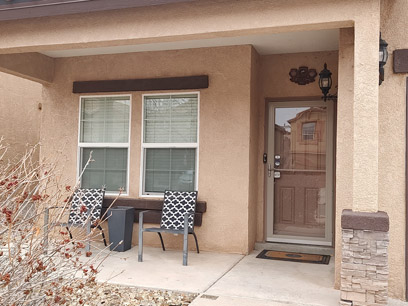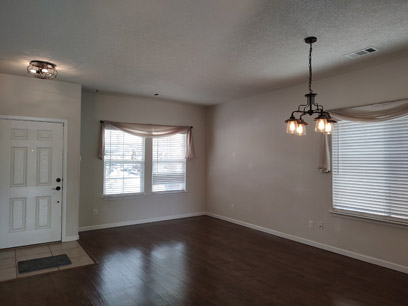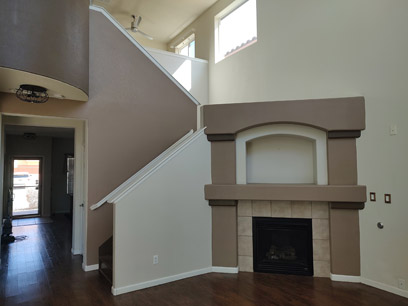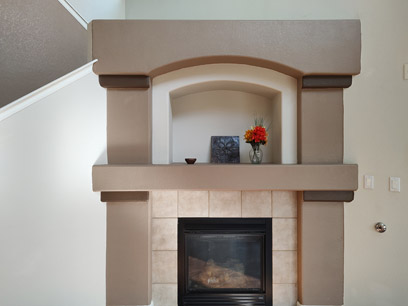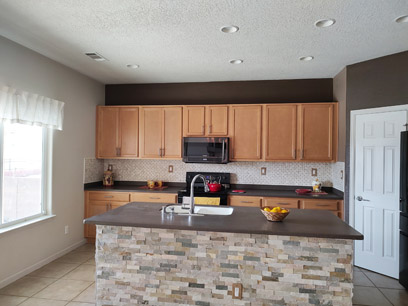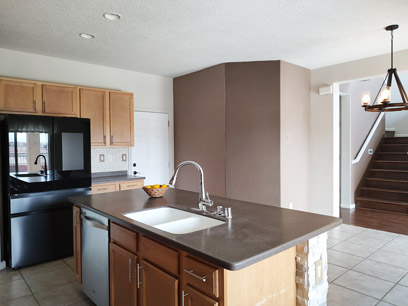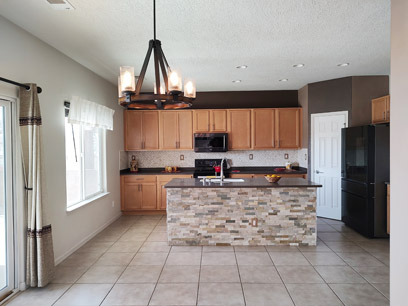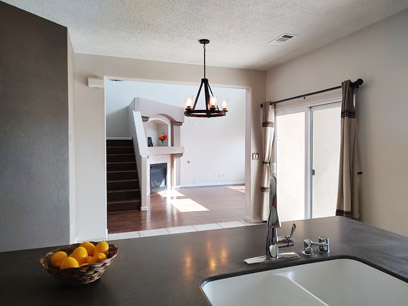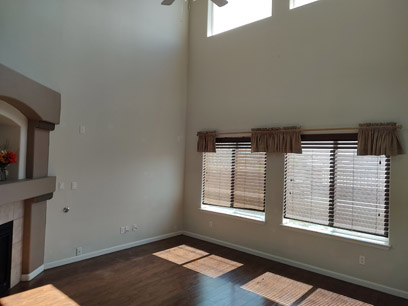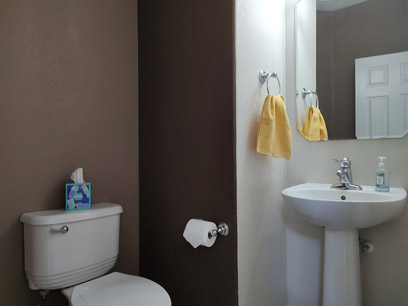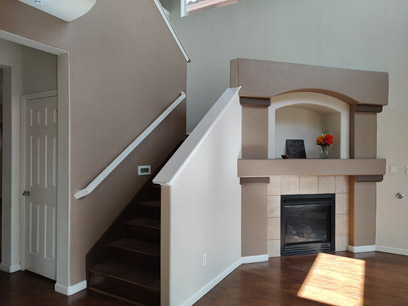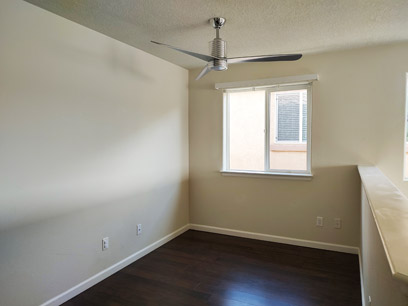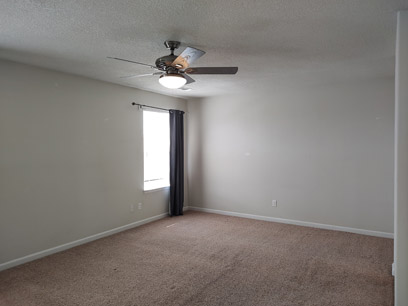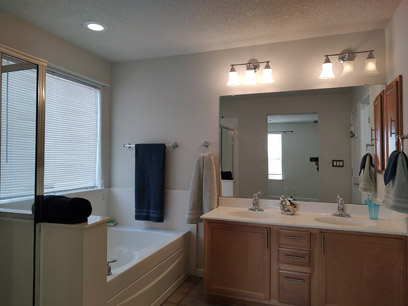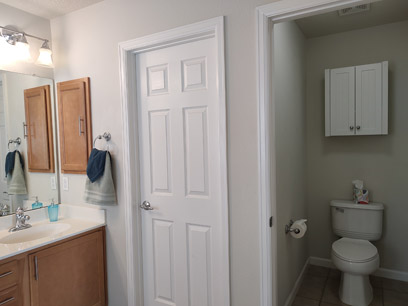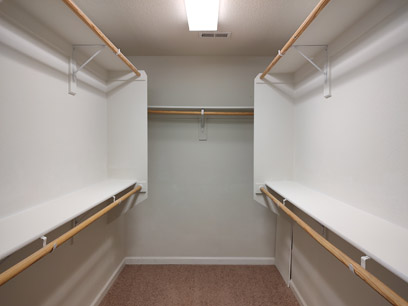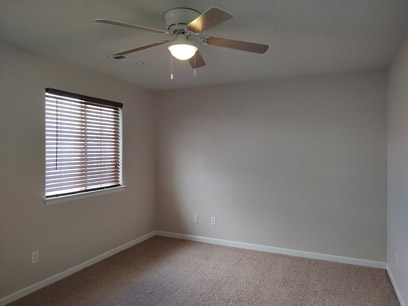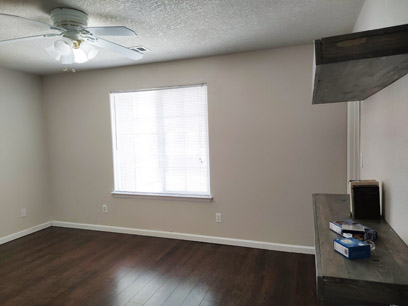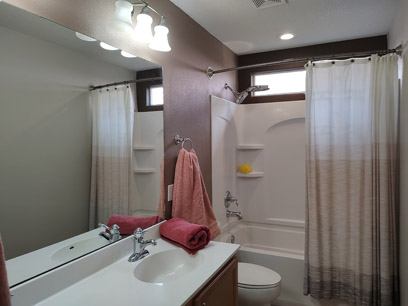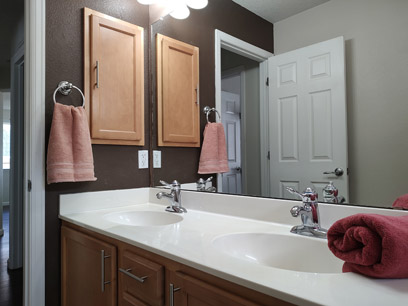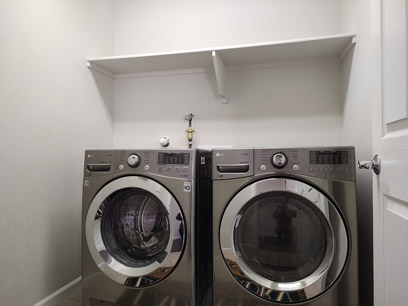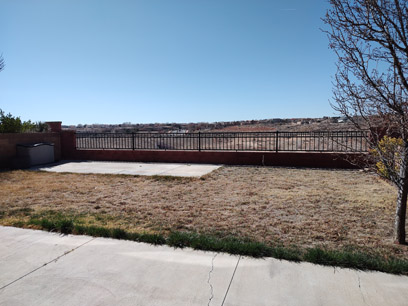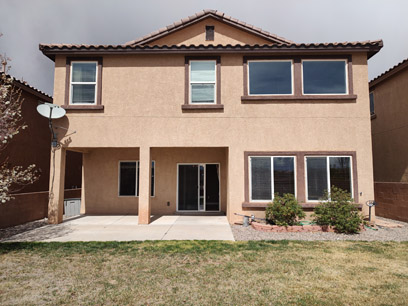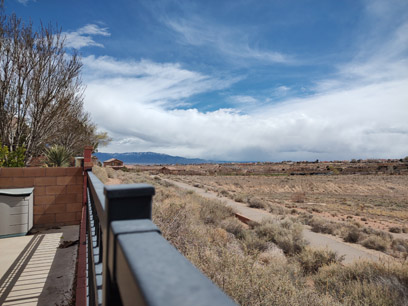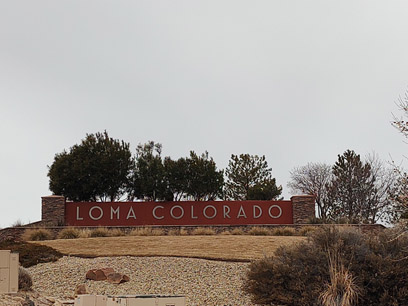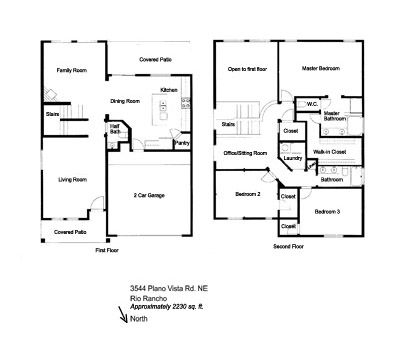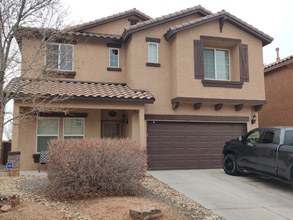
| Home |
| Homes for Lease |
| Tenant Information |
| Owner Information |
| About Us |
| Contact Information |
Available February 1! |
Welcoming,spacious home in desirable Loma Colorado neighborhood of Rio Rancho!
Beautifully styled Pulte home with tile roof accents! Front door is at the center of the photo in the front entry porch. The windows to the left of the door are in the living room. Above the living room is the second bedroom and above the garage is the third bedroom. The master bedroom suite faces the back of the home.
Welcome! The front entry has decorative stacked rock accent and is roomy enough for several chairs and a small table.
Here we're by the stairs looking through the living room toward the front door.
Here we're in the family room looking through to the front door on the left, stairs in the center, and firelplace on the right. At the top of the stairs is the office/sitting room. It looks out over the family room.
Here's a close up of the gas fireplace. Nice architectural detail. Plenty of room on the mantel for artwork or photos!
The kitchen is off the family room and is a great place to come together! The island has decorative stacked stone facing the dining room/family room. Microwave over the electric stove, lots of cabinets and a corner walk-in pantry.
Here's a view from the kitchen looking toward stairs on the right and the door to the garage in the middle. The hanging light fixture would work well over a dining table.
Another view of the kitchen from the family room. The sliding glass door on the left goes to the backyard.
Here's a view from the kitchen through the dining area to the family room.
Another view of the family room showing the high ceiling. The family room is open to the second floor. The fireplace is on the left and the windows face the backyard. Lovely sunny day!
On the main floor, there is a half bath near the stairway.
Here's a view of the stairway. The door on the left is under-stair storage. The top of the fireplace has room for artwork or plants. You can see the sunshine on the floor from the family room window!
Just up the stairs is the office/sitting room space. It is open to the downstairs.
The primary bedroom is on the back of the house with two windows looking to the backyard and the open space beyond the backyard.
The primary bedroom has double sinks, garden tub and separate shower.
The primary bathroom has a separate water closet. The door in the center leads to the generous walk-in closet.
The walk-in closet has generous built-in shelves and hanging rods.
Bedroom two is adjacent to the office/sitting room and has carpeting and a generous closet.
Bedroom three has wood flooring and several built in shelves.
The hall bath has a full tub and is adjacent to bedroom 2 and 3.
It has double sinks, undersink cabinets and drawers, and a large mirror.
The laundry room is off the upstairs hall and comes with newer LG washer and dryer.
Looking out from the back patio, you see a large expanse of public open space! There is no neighbor behind the house.
A view of the back of the house. Lower level has kitchen on the left, family room on the right (lower and upper windows). Sliding glass door in the center is in the dining area. Upper windows on the left are the primary bedroom.
Here is the view from the back fence looking east. You can see a bit of the Sandia Mountains and the paved walking/biking trail in the expansive open space.
The home is located in the convenient and desirable Loma Colorado subdivision. It is near Rio Rancho High School, Loma Colorado Library, Indoor Aquatic Recreation Center, Rio Rancho Sports Complex (with doggie park), shopping and restaurants along NM 528. The subdivision has many parks and approximately 3 miles of trails.
Approximate room dimensions (in feet): The home is two stories and is approximately 2230 sq. ft. The downstairs has living room and also family room/dining room/kitchen all open. Family room has 18 ft ceiling open to the second floor. There is a half bath in the hall between the living room and family room. The family room has a gas fireplace. The dining room opens out to a covered back patio. The upstairs has a open office/sitting room space at the top of the stairs. The master bedroom suite is separated from the other two bedrooms by bathrooms, closets and the laundry (newer washer and dryer included). Master suite has a generous bathroom with garden tub and separate shower, two sinks and water closet. The walk-in closet is large with nice built-ins. The second and third bedroom are spacious and have generous closets. The front door of the home faces northeast and the dining room, family room and master bedroom windows face southwest. Home has ceramic tile and wood flooring with carpet in the bedrooms. Heating is natural gas forced air and cooling is refrigerated AC. Rent is $2,675 per month with a 12-month lease. Tenant pays electricity, gas, water, cable and internet. NO cats. Small dogs are allowed (up to 2 dogs no larger than 20 lbs. each) with extra pet deposit. $2,675 damage deposit, $34.95 application fee (per adult), and credit check/background check required. No smoking or vaping in home. Must have clean credit and verifiable gross income three times the rent amount. Please call, text, or e-mail me, if you'd like to tour the home. If you'd like to be notified when we have other homes available, please e-mail Janice. Contact Janice Fowler, 505-250-6946 (voice or text) or 505-867-8000 for information about leasing! E-mail Janice at placitasjanice@gmail.com |
![]()
![]()
Available February 1 |
||
3544 Plano Vista Rd. NE, Rio Rancho |
||
Placitas Realty • Dave Harper, Qualifying Broker
03 Homesteads Road, Suite A • Placitas, NM 87043
phone 505-867-8000 • fax 505-867-4113
