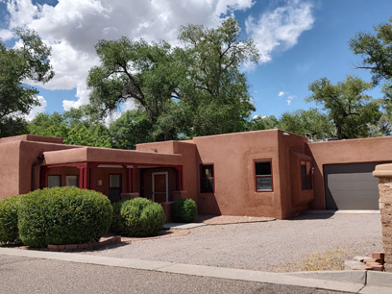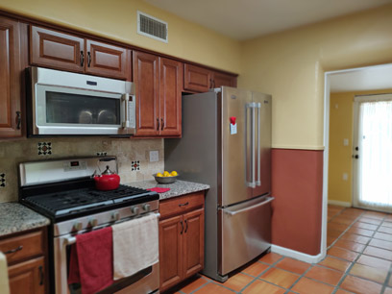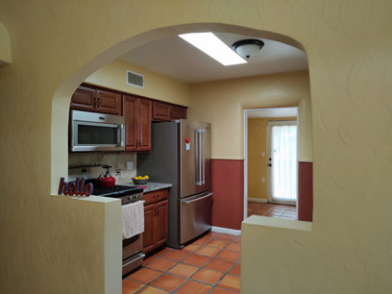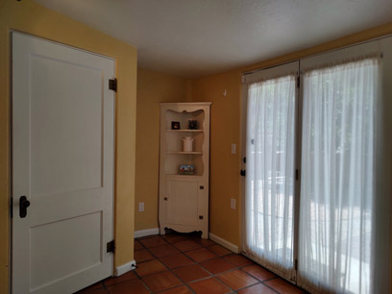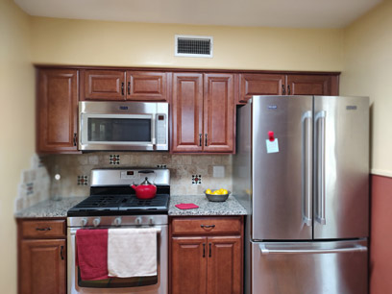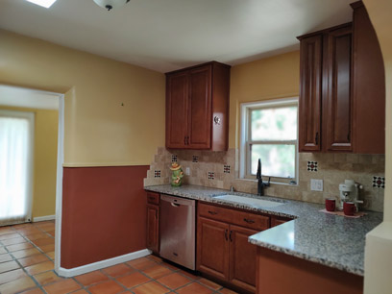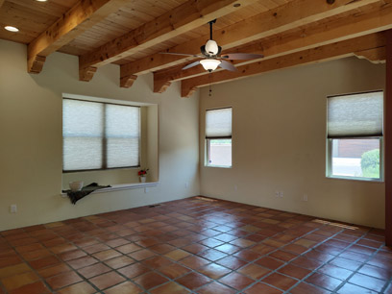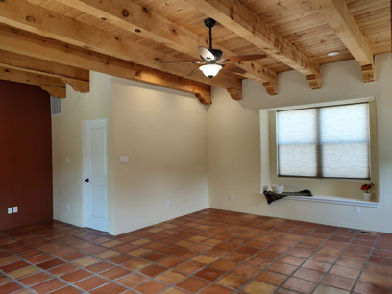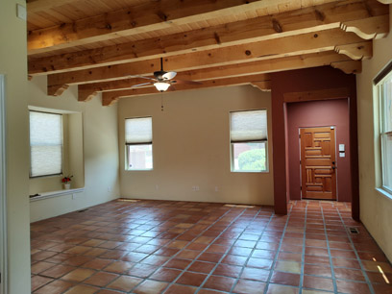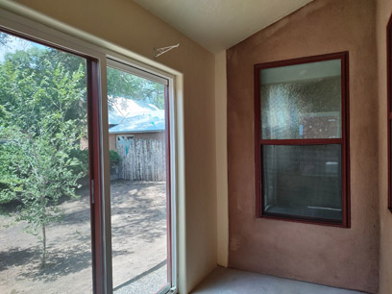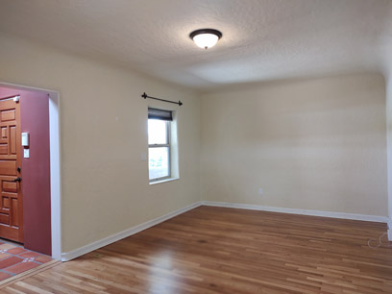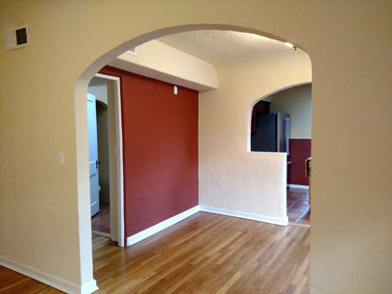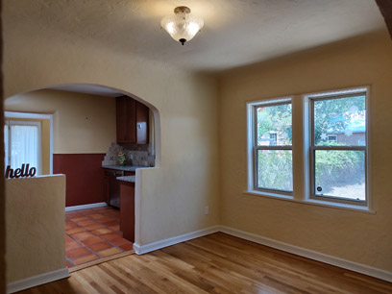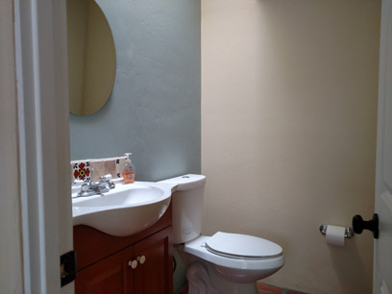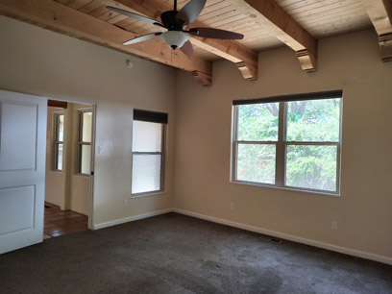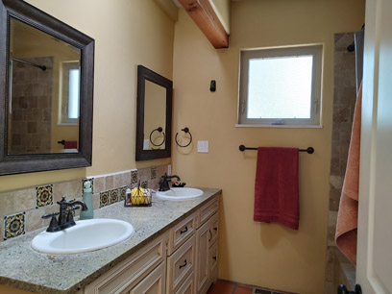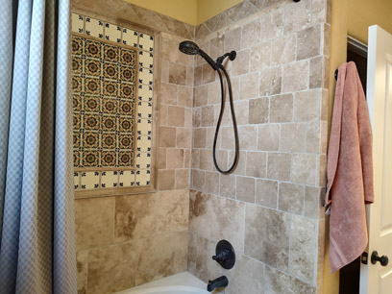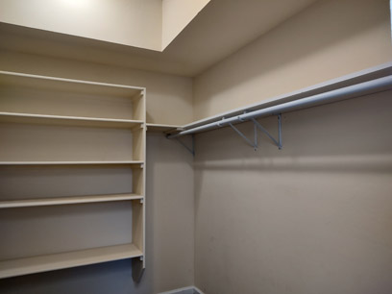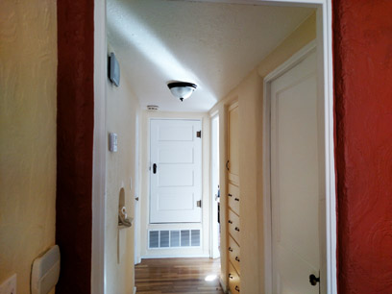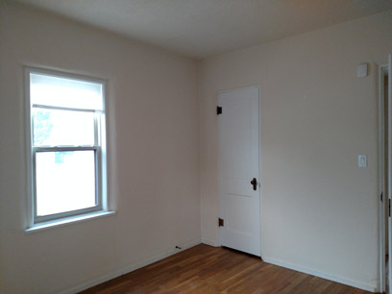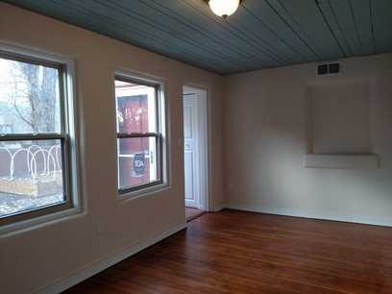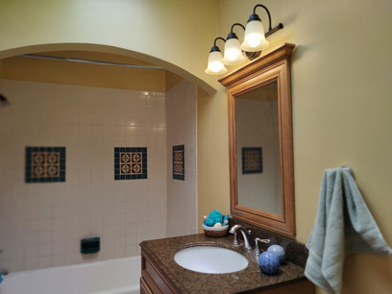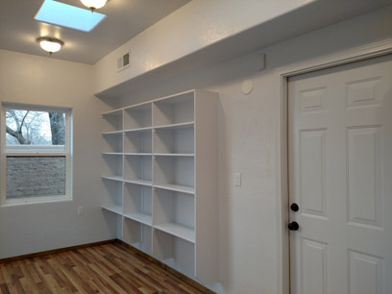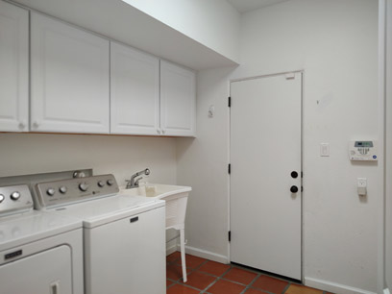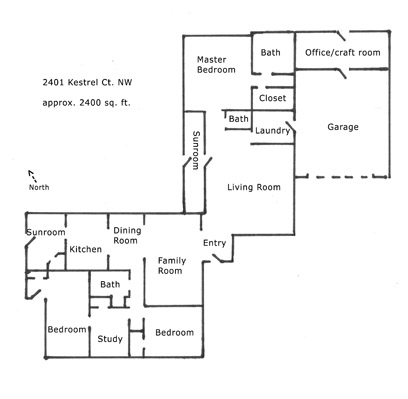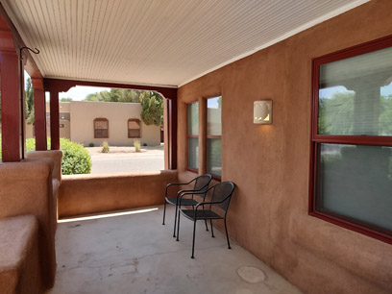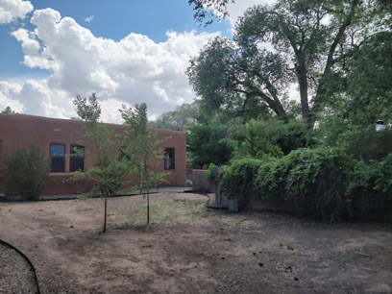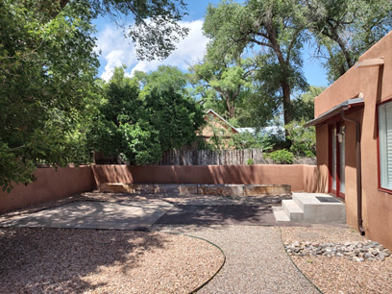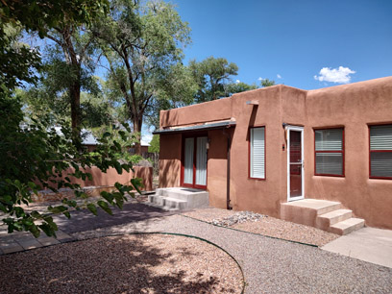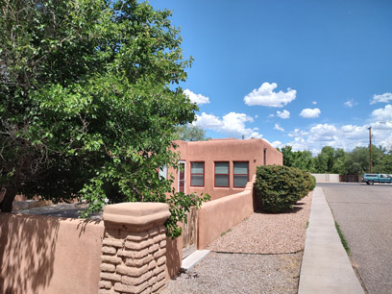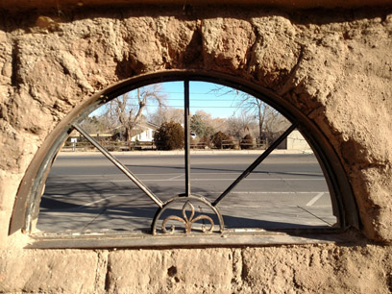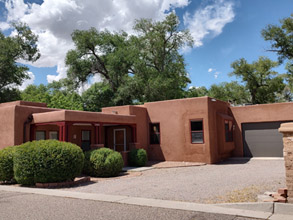
| Home |
| Homes for Lease |
| Tenant Information |
| Owner Information |
| About Us |
| Contact Information |
Leased! |
Charming North Valley neighborhood! Bright home with skylights and 3 bedroom + office , 2 1/2 bath home DO NOT DISTURB TENANTS!
2401 Kestrel Ct. NW is a lovely home with a comfortable Southwestern flair! Charming covered front porch faces east. Driveway heads to the two car garage that is to the right.
This home has a lovely kitchen with saltillo tile, granite countertops, stainless steel appliances, tile backsplashes. A great place to cook and share!
Looking into the kitchen from the dining room. The notched archway leads to a friendly space with room for two cooks to work together!
Beyond the kitchen is a sunroom/mudroom that leads to the backyard. There is a pantry and room for a freezer in the mudroom.
Solid countertops, stainless steel appliances, bright skylight, gas stove, microwave, dishwasher, disposal. Saltillo tile flooring.
Plenty of cabinets and working space. Tile backsplash, dishwasher, disposal. Window to the backyard over the sink!
The living room features high ceilings with exposed beams and carved corbels (beam supports).
The living room is spacious with saltillo tile flooring.
Here is another view from the living room looking toward the carved front door. The front door opens onto a covered porch. Just to the right of the door is the family room.
Off the living room is a sunroom that is great for potted plants!
The family room is adjacent to the entry and set at a right angle to the living room. It is part of the original home.
Beyond the family room and through the wide archway is the dining room with the kitchen beyond the dining room.
Here is a view of the dining room from the family room. Lots of natural light. The kitchen is just beyond. The original home has lovely hardwood floors.
This is the half bath/powder room that is off the living room. It has a high ceiling and natural light.
The master bathroom has double sinks....
...and a artfully tiled bath tub.
and a generous walk-in closet.
The hallway for the second and third bedrooms comes off the dining room. Notice the classic phone alcove on the left and the built in cabinet/drawers on the right.
The third bedroom is a generous 9 x 17 and is separated from the hallway by a study/sitting room.
The hall bath for the second and third bedrooms has the bathtub in an archway and the toilet in another archway. Charming old-home details with modern updated fixtures!
The office/craftroom/workout space/yoga room is separated from the rest of the home and is accessed by an exterior door or through the garage. It's the perfect get-away from the rest of the activities in the home.
The laundry room has a handy sink and lots of upper cabinets for storage. It is located between the living room and the garage.
The floor plan shows how the new addition meets the classic home at the entryway. The addition has the master suite, living room and garage. The home is heated with two forced-air gas furnaces and is cooled with two refrigerated air conditioning units. The solar electric panels help keep the cooling costs low.
The covered front porch faces Rio Grande Blvd. and Kestrel Ct. and has room for patio chairs! These windows are the family room (on right) and bedroom 2 (in center of photo). The front door is behind us out of the photo.
Backyard looking toward the kitchen and dining room windows. Mature trees, vines, shrubs. Area for gardening or a lawn.
Here is the patio (with afternoon/evening shade) off the back door from the kitchen/sunroom (door is at the right up the steps). A nice spot for outdoor dining. There are planter boxes along the far wall. Mature trees provide added privacy.
Here is the back of the home shown from the street. French door is from the kitchen/sunroom and the single door is from the back bedroom. Kestrel Court is a short road with a cul-de-sac. The only traffic is from the local neighbors.
This established near North Valley neighborhood has mature trees and the sought-after rural feeling. Located near the Rio Grande Nature Center State Park, there are plenty of walking/biking/birding trails.
The east side of the property is bordered by an adobe wall---here is a spot to peek through the wall toward Rio Grande Blvd. Rent is $2,675 per month on a twelve-month lease. Tenant pays electricity, gas, water/sewer/trash. The solar panels provide much of the electricity needed to run the home. Pets are allowed with approval and with additional pet deposit ($200 per pet). $2,675 damage deposit, $34.95 application fee (per adult), and credit check/background check are required. No smoking, no vaping inside the home. Clean credit required. Please call, text, or email me if you'd like to tour the home. If you'd like to be notified when we have other homes available, please email Janice. Contact Janice Fowler, 505-250-6946 (voice or text) or 505-867-8000 for information about leasing! Email Janice at placitasjanice@gmail.com |
![]()
![]()
Leased! |
||
2401 Kestrel Ct. NW, Albuquerque |
||
Placitas Realty • Dave Harper, Qualifying Broker
03 Homesteads Road, Suite A • Placitas, NM 87043
phone 505-867-8000 • fax 505-867-4113
