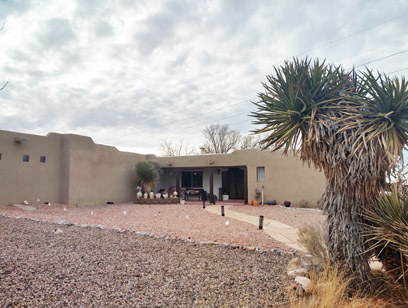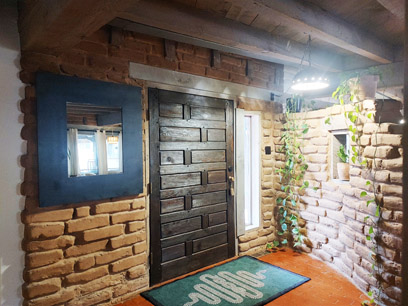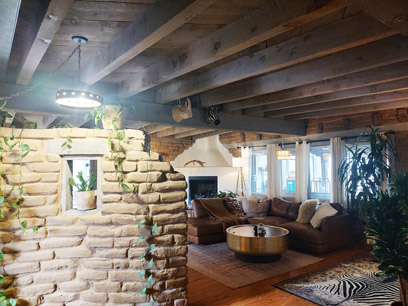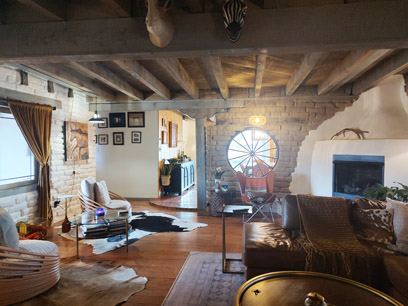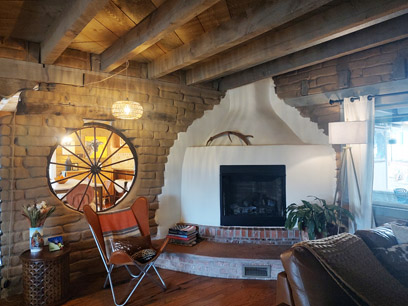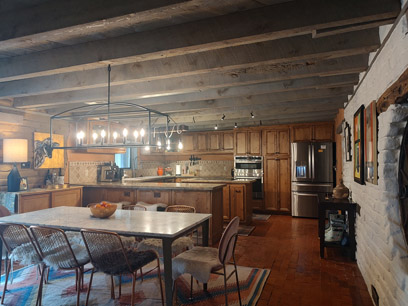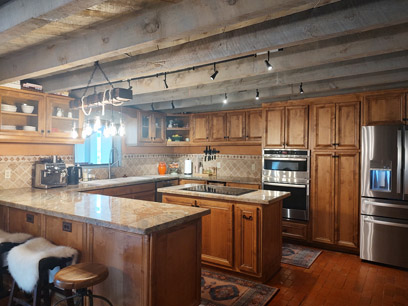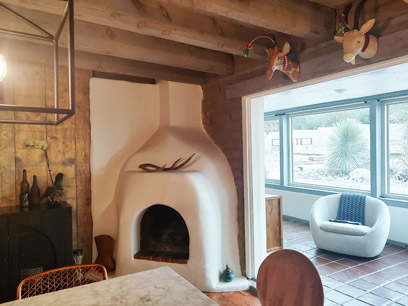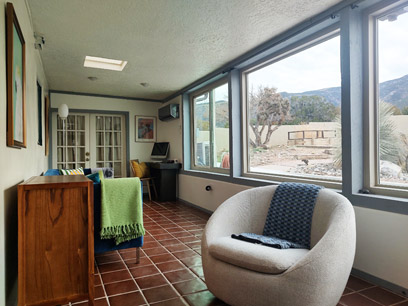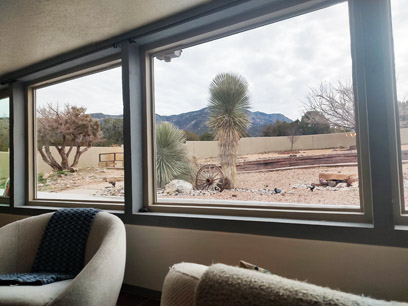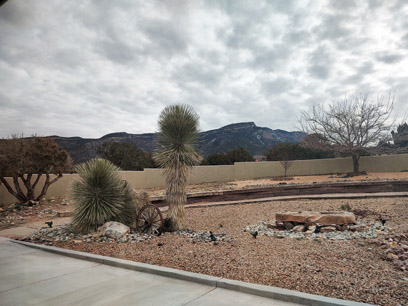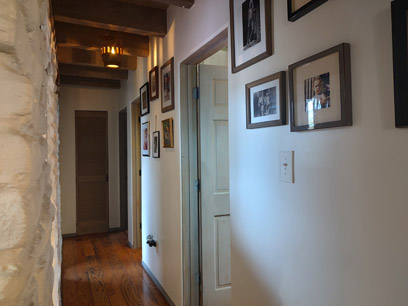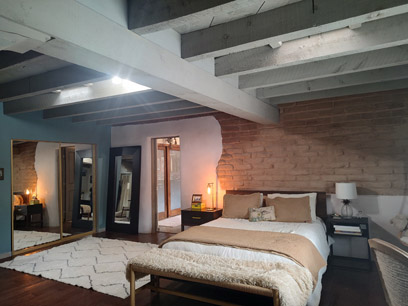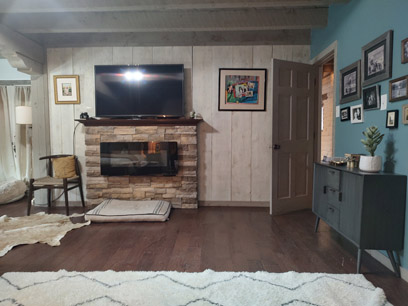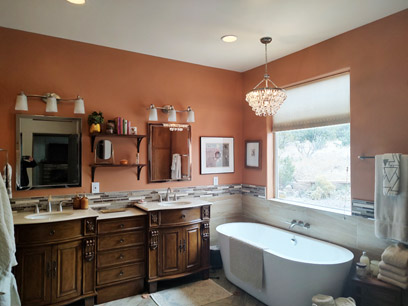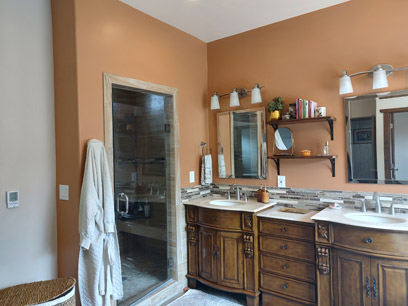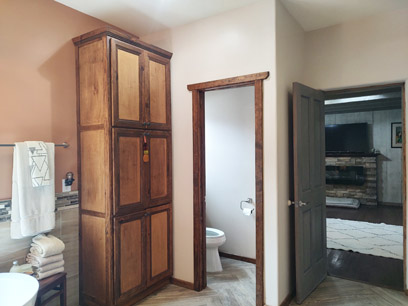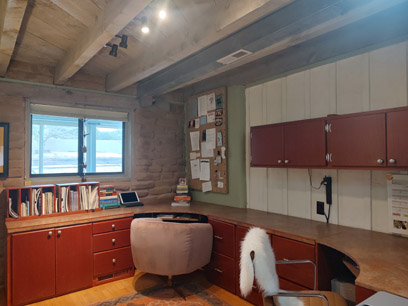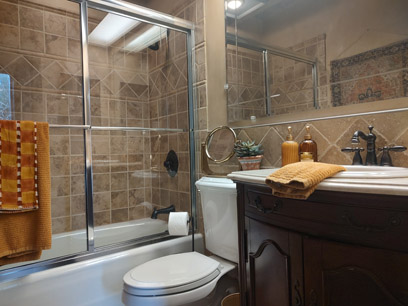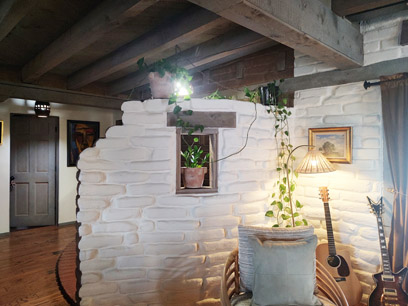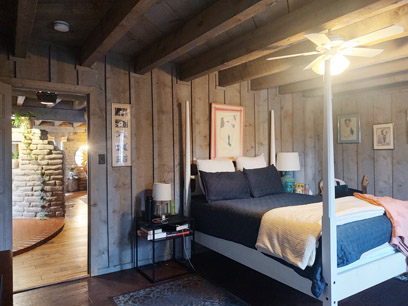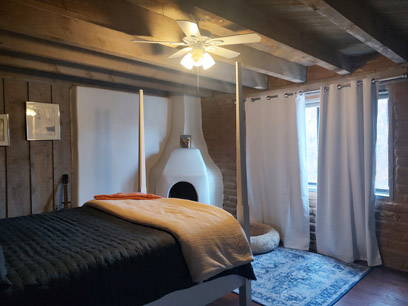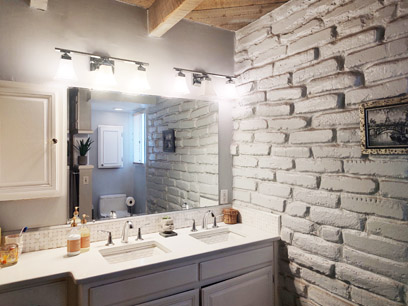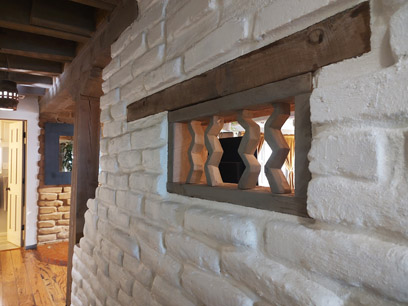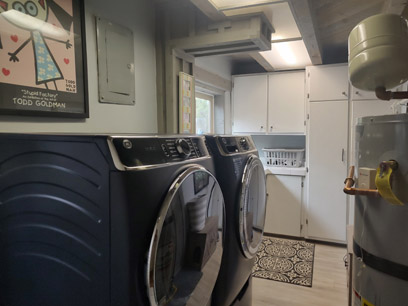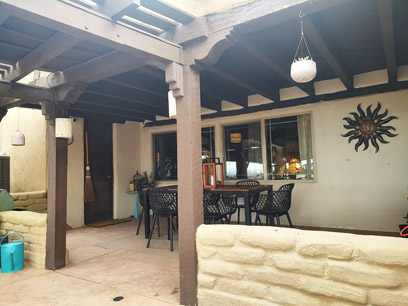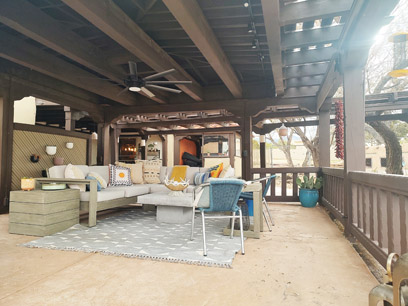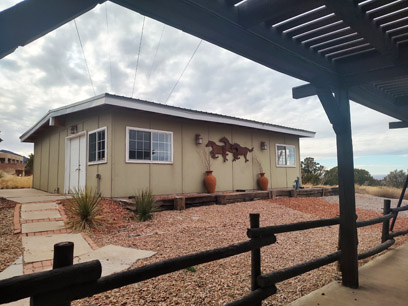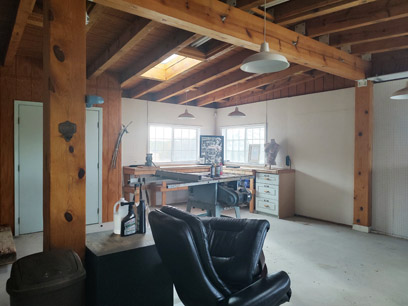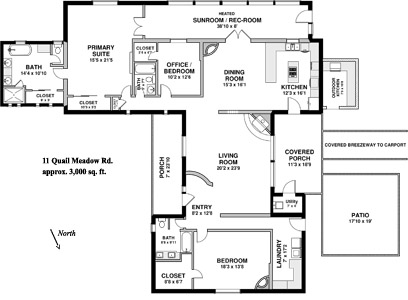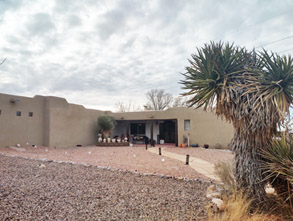
| Home |
| Homes for Lease |
| Tenant Information |
| Owner Information |
| About Us |
| Contact Information |
Leased! |
Enchanting Southwestern-style
Spacious home with enchanting Santa Fe style accents! 2 bedroom + office, 3 full baths. Extra large workshop/studio/storage. Although photos show home with furniture, the home will be leased UNFURNISHED.
Entryway is framed by interesting exposed adobe walls. The front door is extra wide.
As we turn to the left around the entry wall, we enter the living room.
The living room has windows on both walls and leads to the dining room/kitchen beyond the far wall.
Here is the kiva fireplace in the living room. Adobe accent wall with wagon wheel insert between living room and dining room. Windows on the right of the photo look out onto covered patio with large carport beyond.
Coming around the corner, we enter the dining room with the kitchen beyond. Plenty of room for a nice-size dining room table. Have guests in the dining room and chat while you cook! Living room is to the right of the photo. Sunroom is to the left. Hallway to office and primary bedroom is directly behind us.
The kitchen has many new GE Profile stainless steel appliances. Great storage in the cabinets and lots or granite counter worksurfaces!
The dining room also has a distinctive fireplace in the corner before the sunroom.
Here's the sunroom that looks out to the majestic Sandia Mountains. New windows frame the view! The French doors to the left of this photo are in the primary bedroom. This room is heated/cooled with a new mini-split system.
The multiple windows to the backyard frame a view of the Sandia Mountains!
The backyard has several deciduous trees and some mature yuccas (state flower of New Mexico!).
From the dining room, you enter the hallway to the primary bedroom suite, the office, and a full bathroom for guests! The wall on the left side of the hallway is exposed adobe.
The primary bedroom is roomy and has a large closet (on the left of this photo). The doorway in the center leads to the bathroom.
Here is a view of the primary bedroom from the primary bath doorway. The door on the right leads to the hallway. The door barely visible on the left leads to the sunroom. The fireplace in the center is electric and provides nice ambiance in the evenings.
The primary bathroom is a treat! The large room features double sinks, soaking tub (with chandelier!) and separate shower. The window over the tub looks out to the mountains.
Another view of the primary bedroom shows the door to the tile shower.
A third view shows the linen closet and the water closet. Through the doorway we can see into the bedroom and the bedroom fireplace. There is an additional closet in the bathroom to the rightjust out of the photo.
The office shares the same hallway as the primary bedroom.
There is also a full bath with tub in the office/primary bedroom hallway.
Looking back toward the entryway from the dining room. The door on the left leads to the second bedroom.
Here is the second bedroom! You can see the entryway through the door.
It has bright windows on the wall opposite the door.
Next to the second bedroom is an additional full bath. Double sinks, extra large mirror and plenty of light!
Leading from the second bedroom to the laundry room, there is an adobe wall that defines the hallway. Look at this clever peek-through window into the living room!
The laundry room has almost new GE washer and dryer. The water heater is also new. Plenty of storage and a long countertop for folding clean laundry!
The back porch is accessed from the dining room (door just beyond the right edge of the photo) or a door in the hall by the laundry room (at the left in the photo).
A second space in the back porch is large enough for a nice grouping of furniture for relaxing!
Beyond the back porch is the large 870 sq ft workshop/studio/storage.
Here's a view inside the workshop. Lots of potential for this space--art studio, music studio, man-cave, yoga space--use your imagination!
The floorplan shows the flow of the home. Several nice gathering places for entertaining! Bedrooms are separated by common areas for added privacy! Approximate room dimensions (in feet): The home is one level except for a step up to the dining room and kitchen and a small step at the entryway. The home is approximately 3000 sq. ft. There are three custom kiva fireplaces. The flooring is wood, tile, brick---no carpet. The home is built primarily of adobe block which helps moderate the heating/cooling and provides a comfortable environment. The laundry room includes an almost new GE washer and dryer which stays with the home. The front door of the home faces east and the sunroom faces southwest toward the Sandia Mountain. The backyard off the sunroom is fully fenced. Heating is propane gas forced air and cooling is refrigerated AC. There are two mini-split units---one in the sunroom and one in the primary bedroom. Rent is $2,950 per month with a 12-month lease. Tenant pays electricity, propane, trash, cable and internet. Pets are allowed upon approval with extra pet deposit. $2,950 damage deposit, $34.95 application fee (per adult), and credit check/background check required. No smoking or vaping in home. Must have clean credit and verifiable gross income three times the rent amount.
The property has an optional horse corral with pipe fencing.
Additionally, there is a small barn.
The corral has a metal loafing shed.
And an interior round pen. Ask about pricing to rent the horse facilities in addition to the home. There is a casita on the property that is retained by the owner for their own use. Please call, text, or e-mail me, if you'd like to tour the home. If you'd like to be notified when we have other homes available, please e-mail Janice. Contact Janice Fowler, 505-250-6946 (voice or text) or 505-867-8000 for information about leasing! E-mail Janice at placitasjanice@gmail.com |
![]()
![]()
Leased |
||
11 Quail Meadow Rd., Placitas |
||
Placitas Realty • Dave Harper, Qualifying Broker
03 Homesteads Road, Suite A • Placitas, NM 87043
phone 505-867-8000 • fax 505-867-4113
